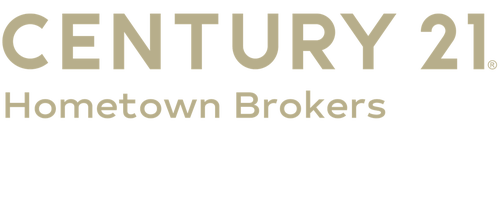


Listing Courtesy of: BILLINGS / Century 21 Hometown Brokers / Shane Bancroft - Contact: 406-591-0323
1409 Twin Oaks Drive Billings, MT 59105
Active (43 Days)
$354,900
OPEN HOUSE TIMES
-
OPENSun, Sep 73:00 pm - 5:00 pm
Description
MLS #:
354478
354478
Taxes
$2,969
$2,969
Lot Size
6,855 SQFT
6,855 SQFT
Type
Single-Family Home
Single-Family Home
Year Built
2009
2009
County
Yellowstone County
Yellowstone County
Community
Twin Oaks Sub
Twin Oaks Sub
Listed By
Shane Bancroft, Century 21 Hometown Brokers, Contact: 406-591-0323
Source
BILLINGS
Last checked Sep 6 2025 at 4:38 PM GMT+0000
BILLINGS
Last checked Sep 6 2025 at 4:38 PM GMT+0000
Bathroom Details
- Full Bathrooms: 2
Interior Features
- Dishwasher
- Microwave
- Oven
- Range
- Refrigerator
Subdivision
- Twin Oaks Sub
Lot Information
- Level
Heating and Cooling
- Natural Gas
- Central Air
Exterior Features
- Roof: Asphalt
Utility Information
- Utilities: Water Source: Public
- Sewer: Public Sewer
School Information
- Elementary School: Eagle Cliffs
- Middle School: Castle Rock
- High School: Skyview
Parking
- Attached
Stories
- 1
Living Area
- 1,349 sqft
Additional Information: Hometown Brokers | 406-591-0323
Location
Listing Price History
Date
Event
Price
% Change
$ (+/-)
Aug 28, 2025
Price Changed
$354,900
-1%
-5,000
Jul 25, 2025
Original Price
$359,900
-
-
Estimated Monthly Mortgage Payment
*Based on Fixed Interest Rate withe a 30 year term, principal and interest only
Listing price
Down payment
%
Interest rate
%Mortgage calculator estimates are provided by C21 Hometown Brokers and are intended for information use only. Your payments may be higher or lower and all loans are subject to credit approval.
Disclaimer: Copyright 2025 Billings Association of Realtors. All rights reserved. This information is deemed reliable, but not guaranteed. The information being provided is for consumers’ personal, non-commercial use and may not be used for any purpose other than to identify prospective properties consumers may be interested in purchasing. Data last updated 9/6/25 09:38




neighborhood features 3 bedrooms, 2 baths and tons of new features!
You’ll love the open concept kitchen, dining area and living room. There’s
lots of natural light to show off the new laminate flooring, paint and other
improvements. The dining room offers a cove-like dining area with an
island, which merges into the kitchen. The kitchen features a custom-
updated island, fantastic appliances and a bright dining area. The primary
includes a walk-in closet and ensuite bath complete with a double vanity,
shower, and relaxing tub. There are 2 additional bedrooms and another
bath with room for all! Outside, the ample fenced backyard leads to private
access to a huge but secluded public park. A great value, a great house!