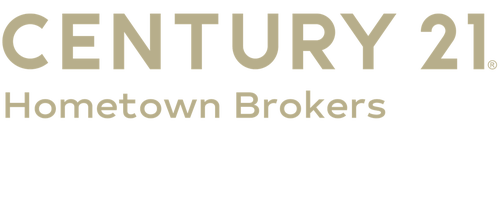


Listing Courtesy of: BILLINGS / Century 21 Hometown Brokers / Kim McDermott - Contact: 406-672-4087
2912 Stinson Avenue Billings, MT 59102
Active (8 Days)
$414,900
OPEN HOUSE TIMES
-
OPENSun, Sep 72:00 pm - 4:00 pm
Description
Welcome to this beautifully updated 4 bed, 2 bath, ranch-style home, ideally situated in the heart of town! Thoughtfully renovated within the past two years with numerous updates. Step inside to discover original hardwoods, fresh new vinyl flooring, paint throughout, a newly installed sliding door to a covered deck, and custom hickory cabinetry in kitchen, creating a warm and inviting atmosphere. The fourth bedroom in basement, non-conforming, offers flexibility for a growing family, home office, or guest space. Perks include a hot tub, two car garage, underground sprinklers, RV parking and fenced yard with gates. Don’t miss this move-in-ready gem with easy access to shopping, dining, schools, and more.
MLS #:
355167
355167
Taxes
$2,963
$2,963
Lot Size
8,580 SQFT
8,580 SQFT
Type
Single-Family Home
Single-Family Home
Year Built
1957
1957
Style
Ranch
Ranch
County
Yellowstone County
Yellowstone County
Community
Carol Subdivision
Carol Subdivision
Listed By
Kim McDermott, Century 21 Hometown Brokers, Contact: 406-672-4087
Source
BILLINGS
Last checked Sep 6 2025 at 12:52 PM GMT+0000
BILLINGS
Last checked Sep 6 2025 at 12:52 PM GMT+0000
Bathroom Details
- Full Bathrooms: 2
Interior Features
- Window Treatments
- Laundry: Washer Hookup
- Laundry: Dryer Hookup
- Dishwasher
- Disposal
- Dryer
- Oven
- Range
- Refrigerator
- Washer
- Windows: Window Treatments
- Free-Standing Range
- Ceiling Fan(s)
- Laundry: Laundry Room
- Electric Range
- Stove
Subdivision
- Carol Subdivision
Lot Information
- Trees
- Level
- Landscaped
- Alley
- Interior Lot
- Sprinklers In Ground
Heating and Cooling
- Gas
- Forced Air
- Attic Fan
- Central Air
Basement Information
- Full
Exterior Features
- Roof: Asphalt
- Roof: Tar/Gravel
Utility Information
- Utilities: Water Source: Public
- Sewer: Public Sewer
School Information
- Elementary School: Boulder
- Middle School: Will James
- High School: Senior High
Parking
- Detached
- Garage Door Opener
Stories
- 1
Living Area
- 2,350 sqft
Additional Information: Hometown Brokers | 406-672-4087
Location
Estimated Monthly Mortgage Payment
*Based on Fixed Interest Rate withe a 30 year term, principal and interest only
Listing price
Down payment
%
Interest rate
%Mortgage calculator estimates are provided by C21 Hometown Brokers and are intended for information use only. Your payments may be higher or lower and all loans are subject to credit approval.
Disclaimer: Copyright 2025 Billings Association of Realtors. All rights reserved. This information is deemed reliable, but not guaranteed. The information being provided is for consumers’ personal, non-commercial use and may not be used for any purpose other than to identify prospective properties consumers may be interested in purchasing. Data last updated 9/6/25 05:52



