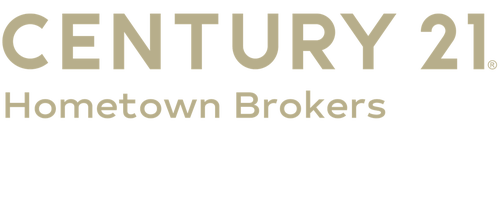


Listing Courtesy of: BILLINGS / Century 21 Hometown Brokers / Carly MacNaughton - Contact: (406) 694-3953
532 Clark Avenue Billings, MT 59101
Contingent (23 Days)
$350,000
Description
MLS #:
354930
354930
Taxes
$3,236
$3,236
Lot Size
7,000 SQFT
7,000 SQFT
Type
Single-Family Home
Single-Family Home
Year Built
1919
1919
Style
Ranch
Ranch
County
Yellowstone County
Yellowstone County
Community
Suburban Homes Add
Suburban Homes Add
Listed By
Carly MacNaughton, Century 21 Hometown Brokers, Contact: (406) 694-3953
Source
BILLINGS
Last checked Sep 6 2025 at 4:38 PM GMT+0000
BILLINGS
Last checked Sep 6 2025 at 4:38 PM GMT+0000
Bathroom Details
- Full Bathroom: 1
- Half Bathroom: 1
Interior Features
- Window Treatments
- Laundry: Washer Hookup
- Laundry: Dryer Hookup
- Dishwasher
- Microwave
- Oven
- Range
- Refrigerator
- Windows: Window Treatments
- Electric Range
- Smooth Cooktop
Subdivision
- Suburban Homes Add
Lot Information
- Trees
- Level
- Landscaped
- Alley
- Interior Lot
Property Features
- Fireplace: 1
Heating and Cooling
- Other
- Gas
- Forced Air
- Central Air
Basement Information
- Full
Exterior Features
- Roof: Asphalt
- Roof: Shingle
Utility Information
- Utilities: Water Source: Public
- Sewer: Public Sewer
School Information
- Elementary School: Broadwater
- Middle School: Lewis and Clark
- High School: Senior High
Parking
- Detached
- Additional Parking
- Carport
Stories
- 1
Living Area
- 1,976 sqft
Additional Information: Hometown Brokers | (406) 694-3953
Location
Estimated Monthly Mortgage Payment
*Based on Fixed Interest Rate withe a 30 year term, principal and interest only
Listing price
Down payment
%
Interest rate
%Mortgage calculator estimates are provided by C21 Hometown Brokers and are intended for information use only. Your payments may be higher or lower and all loans are subject to credit approval.
Disclaimer: Copyright 2025 Billings Association of Realtors. All rights reserved. This information is deemed reliable, but not guaranteed. The information being provided is for consumers’ personal, non-commercial use and may not be used for any purpose other than to identify prospective properties consumers may be interested in purchasing. Data last updated 9/6/25 09:38




The main level features 3 comfortable bedrooms and a full bath, while the basement adds flexibility with space for storage, an extra living area, or a bedroom. Out back, enjoy a peaceful retreat with a covered, maintenance-free deck, patio, grassy yard for play, and a quaint garden with raspberries ready for picking.
Oversized garage door with an attached carport, two garage doors on the front and the back and a large, alley access with a large concrete pad for your toys!
Just moments from downtown dining, shops, and parks, this home delivers the charm of a historic neighborhood with the convenience of modern living.